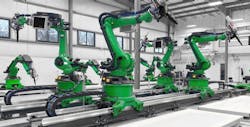U.S. Army and Ameresco Launch Large-Scale 3D Printing Retrofit at Detroit Arsenal
A 1940s-era building at the Detroit Arsenal is about to get a 21st century upgrade thanks to a new collaboration between the U.S. Army, Ameresco, Branch Technology and the National Renewable Energy Laboratory (NREL).
Branch Technology’s 3D-printed insulation panels will be added to the exterior of the garrison’s public works building, reducing its heating and cooling load by 65%, according to Jason Vass, vice president of clean technology at Ameresco.
One of the Department of Defense’s (DOD) first large-scale demonstrations of 3D printing for energy efficiency, the pilot project aims to showcase how advanced construction techniques can modernize aging federal and military buildings.
Ameresco is the primary contractor for the project, which is funded by the DOD’s Environmental Security Technology Certification Program (ESTCP). Branch Technology will supply the 3-D printing technology and the NREL will validate results.
Keeping America’s troops moving
Officially known as U.S. Army Garrison Detroit-Arsenal, Detroit Arsenal was established in Warren, Michigan, just north of Detroit, in 1832. The installation supported troops for over 40 years, until it closed in 1875, ten years after the Civil War ended.
The garrison was re-established during World War II as a manufacturing and development center. During the war, more than 22,000 tanks and nearly 3,000 armored vehicles rolled off what was then known as the Detroit Tank Arsenal’s assembly lines.
The tank plant closed in 1996, but the garrison remains home to the U.S. Army Tank-automotive and Armaments Command (TACOM) and other organizations that develop and manage ground vehicle systems.
Today, more than 200 soldiers and 7,000 DOD civilians work at the 178-acre facility, which is the only active-duty U.S. military installation in Michigan.
Building 25, the 16,250-square-foot building that houses the engineers that maintain the garrison’s facilities, will be the first to be retrofitted with the 3D-printed panels.
Constructed in the 1940s, the concrete and metal structure has both offices and shop areas. It is poorly insulated and lacks the tightly sealed building envelope that defines modern, energy efficient design.
The 3D-printed panels are expected to boost the building’s insulation to an R-value of 50, Vass said. R-value measures how well a material keeps heat from passing through. The higher the number, the greater the insulating power.
Most homes have an R-value between 15 and 21. Achieving R-50 means less energy will be required to keep the building warm in the winter and cool in the summer.
“This pilot project isn’t just about lowering energy costs; it’s about rethinking how we approach building retrofits across large institutions,” said Nicole Bulgarino, president of Federal Solutions and Utility Infrastructure at Ameresco. “Using 3D printing to bring energy efficiency to Detroit Arsenal is a bold step, and we’re proud to be part of the Army’s journey toward a greener future.”
3D printing for construction
Also known as additive construction, 3D printing automates the building process, reducing construction time and potentially lowering construction costs compared to traditional methods.
Early research also indicates that this method of construction can offer significant energy savings and environmental benefits.
The idea of 3-D printing often conjures up images of large robotic or gantry-based 3D printers extruding layer upon layer of concrete onsite to build things like bridges, columns or entire homes. In fact, 3D printed homes and even entire neighborhoods using this technology are popping up across the U.S., particularly in Texas and California.
Branch Technology takes a different approach. The company will digitally scan the public works building and then design and manufacture the insulation panels at its direct digital fabrication (DDF) facility in Chattanooga, Tenn. – not on-site.
The facility houses a fleet of advanced robotics capable of printing in practically any shape or form at large scale.
The company’s C-Fab printing process extrudes fiber reinforced polymers to create a three dimensional lattice structure, using 25% less material than typical 3D construction printers, according to Branch Technology.
The eight-inch thick panels are filled with a cellulose foam insulation and then transported to the site where they will be installed across 6,250 square feet of exterior. Once in place, a sealant will be applied to fill in any gaps and ensure a tight, energy-efficient envelope.
A non-invasive, cost-effective solution
“The biggest issue that we have with trying to improve the building envelope at any government facility is just the disruptiveness,” Vass told EnergyTech.
To improve the R-value using traditional renovation techniques, you’d either need to add insulation to the inside – making the walls thicker and reducing usable interior space – or tear off parts of the exterior to retrofit from the outside, Vass explained.
However, with the hyper accurate laser scans, the 3D-printed panels are custom-designed to fit the existing structure and effectively become the building’s new façade. “It’s virtually pain free from the building occupant’s standpoint,” Vass explained. “It’s very non-invasive.”
The solution is also highly scalable and cost-effective, especially when compared to tearing down or building up walls, Vass said.
Pilot project to be complete in 2027
Ameresco and Branch are currently building a 300-square-foot mockup at the NREL’s Colorado research facility. It will serve as a baseline to see if the Detroit Arsenal project delivers similar results.
Once that’s complete, laser scanning will begin at Detroit Arsenal, likely later this year. The project will be complete by early 2027.
The pilot, if successful, could serve as a template for low-carbon retrofits of aging federal and military buildings.
About the Author
Kathy Hitchens
Special Projects Editor
I work as a contributing writer and special projects editor for Microgrid Knowledge and sometimes EnergyTech. I have over 30 years of writing experience, working with a variety of companies in the renewable energy, electric vehicle and utility sector, as well as those in the entertainment, education, and financial industries. I have a BFA in Media Arts from the University of Arizona and a MBA from the University of Denver.

